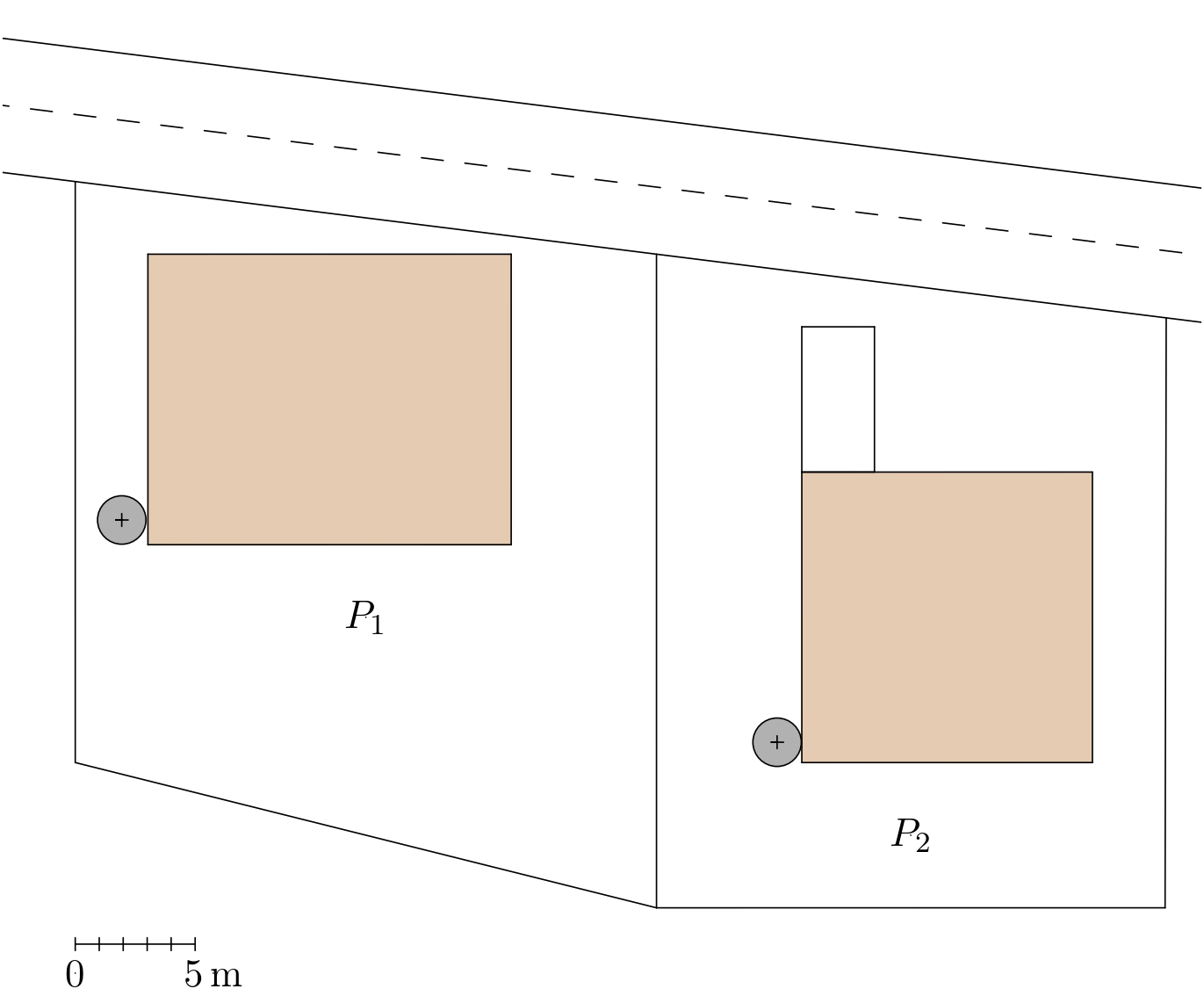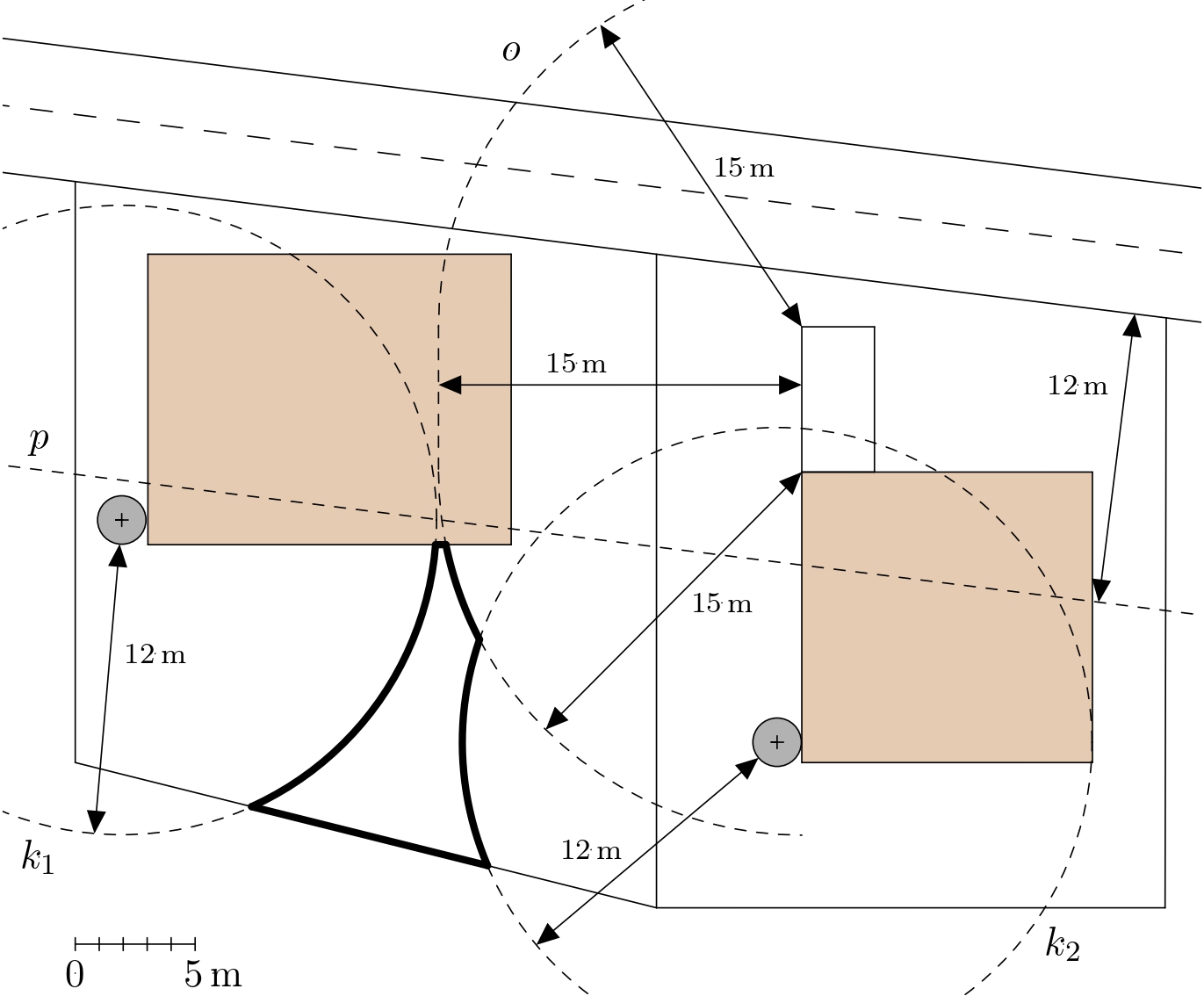Locating a Well on the Property
 20 min.,
20 min.,  1/3
1/3 If we want to have a well on our property, we must carefully consider its placement to maintain a sufficient distance from potential sources of possible contamination.
These required distances vary according to the type of potential contamination. Let’s say that for less permeable environments, the required distances are given as follows:
- cesspools, small sewage treatment plants, sewage connections: \(12 \text{ m}\);
- liquid fuel tanks for individual heating located in a residential building or a separate auxiliary building: \(7 \text{ m}\);
- stables, urine pits and manure pits for the small-scale housing of individual livestock: \(10 \text{ m}\);
- public roadways: \(12 \text{ m}\);
- individual washing areas for motor vehicles and drain pipes and ditches leading from them: \(15 \text{ m}\).
Exercise. A well needs to be built on the plot \(P_1\) (shown on the plan in the figure). The plan shows where a house (rectangle) and a cesspool (circle) are located on the plot \(P_1\), and where a house (square), a cesspool (circle) and a car wash area (rectangle) are located on the neighboring plot \(P_2\). The plan also shows the road passing by both plots. Mark on the plan the area where the well can be placed according to the rules.

Solution. We mark on the plan the areas where the well must not be placed.
Since the well must be at least 12 m away from a cesspool, this prohibited area on the plan will be shown as a circle centered on a marked circle with radius 12 m larger. The boundaries of the prohibited areas for both cesspools are represented by circles \(k_1\) and \(k_2\) in the figure.
The prohibited area related to the road on the plan is the strip bounded by the edge of the road adjacent to the plots \(P_1\) and \(P_2\) and a line parallel to it at the distance of 12 m (in the figure, it is the line \(p\)).
Finally, we construct the border of the forbidden area related to the car wash area. The border has shape of an oval denoted \(o\) in the plan. This oval consists of four line segments, parallel to the sides of the rectangle in distance of 15 m and parts of four circles with centers at the vertices of the rectangle with a radius of 15 m. Only the relevant part of this oval is marked in the figure. Now, it is possible to define the area suitable for digging a well. It is the part in the plot \(P_1\), which is the outer part in the sense that it does not lie in any of the prohibited areas. Its border is marked with a bold line in the figure.
